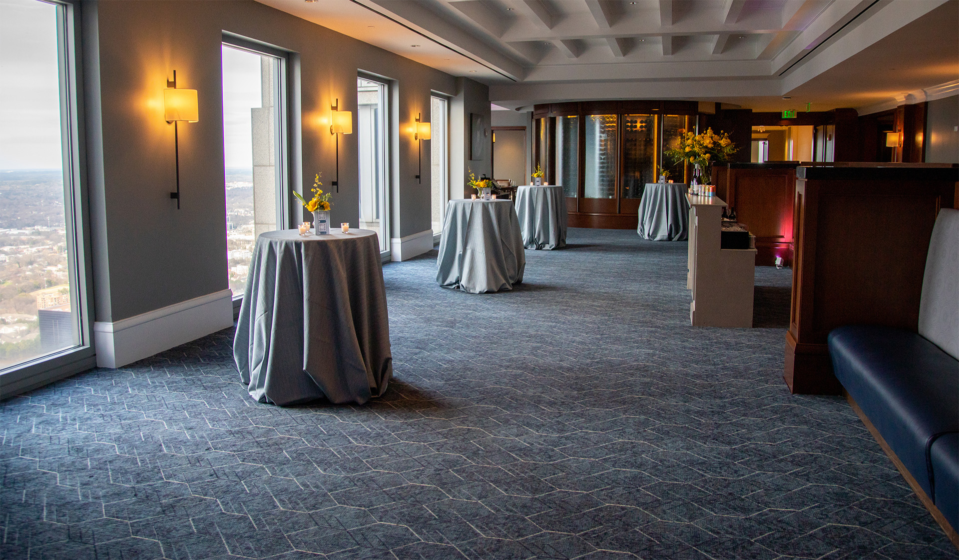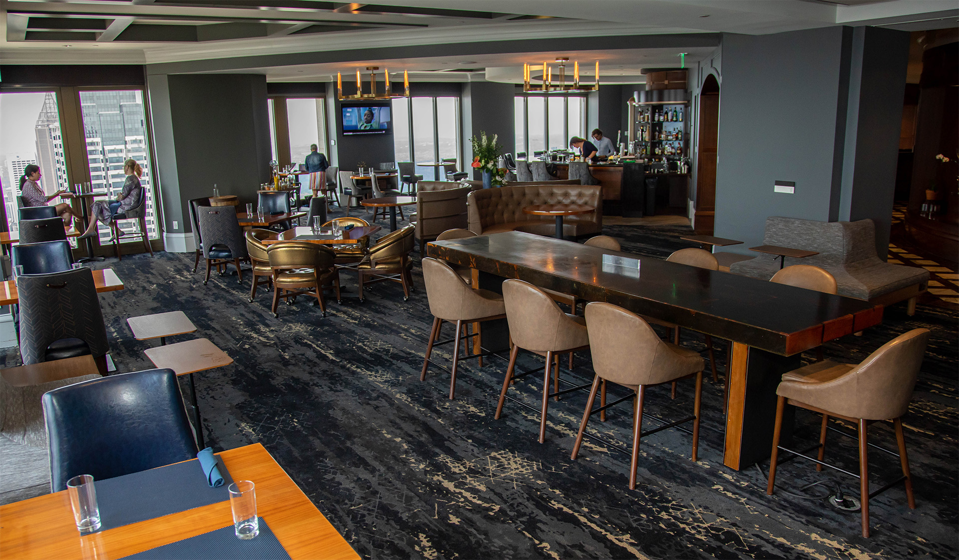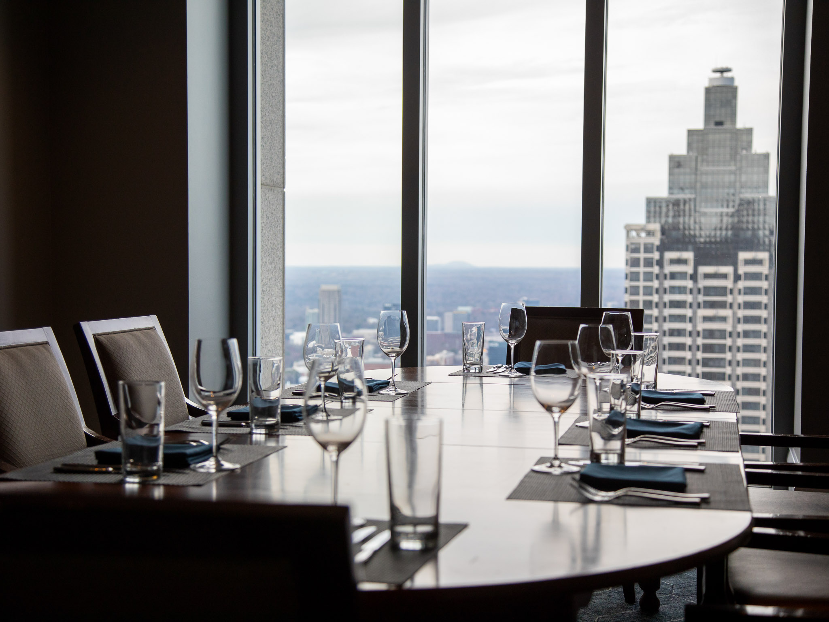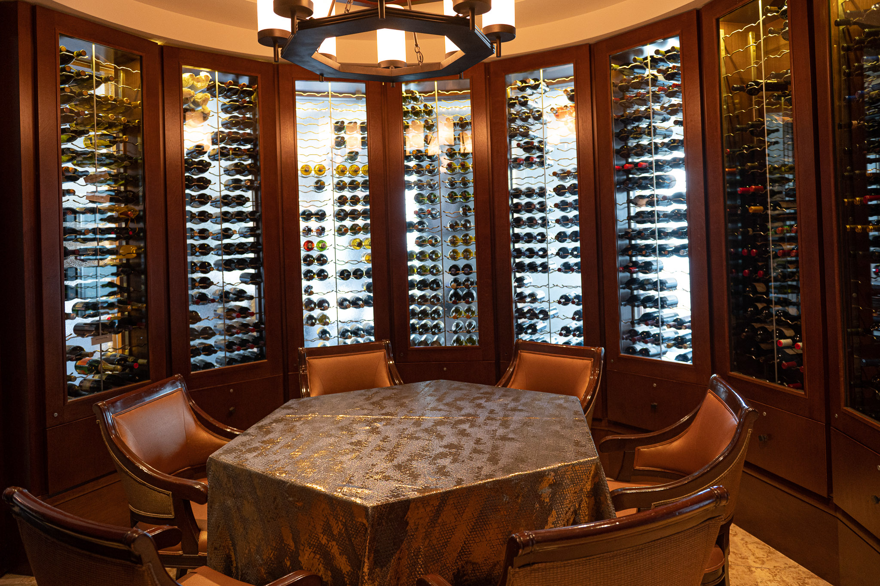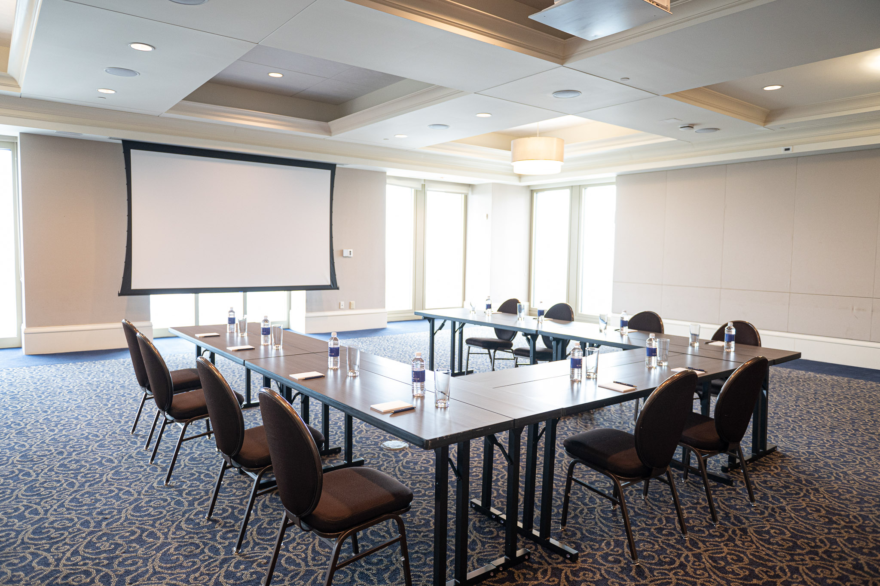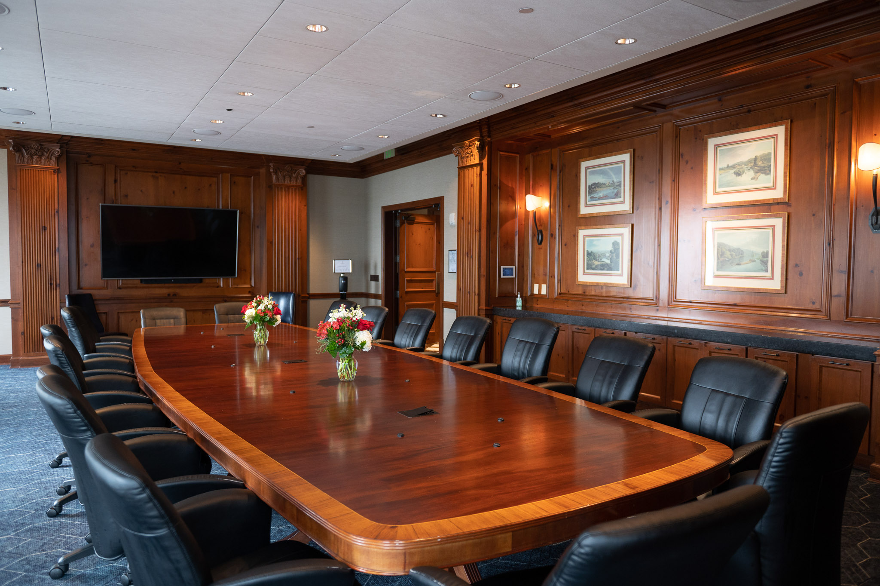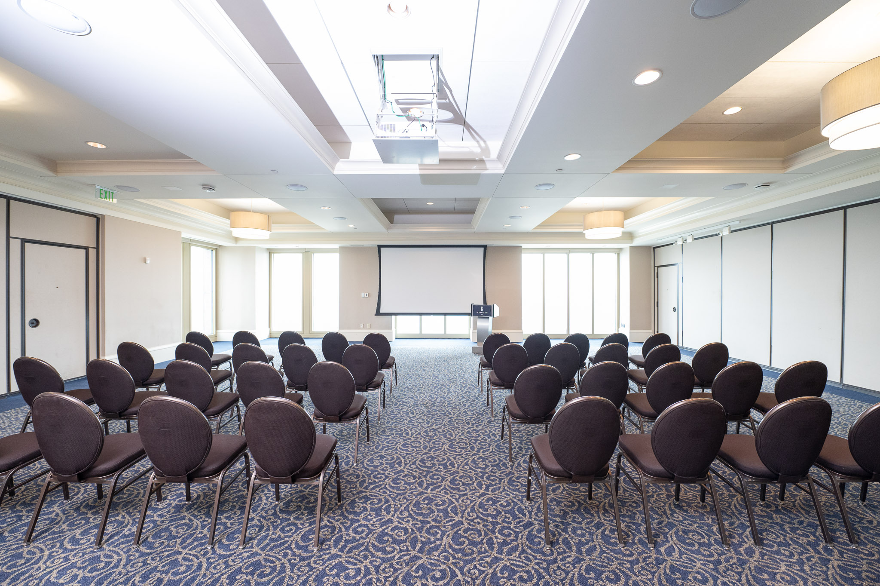Event Space
Spaces Available Within the Club
Vidalia's - Formal Dining | 882 square feet
A semi-private dining room, perfect for a special dinner or a lively cocktail reception. Accommodates 70 seated and 125 reception style.
The Blue Ruin Lounge | 1,745 square feet
A casual, young and hip space with views of the Mercedes-Benz Stadium and downtown Atlanta. The perfect place for your cocktail reception or relaxed dinner.
Maynard Jackson Room | 211 square feet
Named after the first African American Mayor of Atlanta, this private room offers dining room-style seating for up to 10 guests.
The Wine Room | 230 square feet
This private room offers a unique experience for you and your guests. Seating for up to 6 guests or reception style for 6-10.
The Lane Ballroom | 3,550 square feet
Floor-to-ceiling windows with panoramic views of the Atlanta Skyline. Accommodates 250 seated with a dance floor and up to 300 guests seated without. This ballroom can be divided into three smaller rooms.
- Lane A | 1,592 square feet
- Accommodates 100 banquet and 125 reception style.
- Lane B | 1,567 square feet
- Accommodates 100 banquet and 125 reception style.
- Lane C | 393 square feet
- Accommodates 20 banquet and 30 reception style.
Ivan Allen Boardroom | 765 square feet
Named after the 52nd Mayor of Atlanta, this private room offers boardroom-style seating for up to 25 guests. Buffet-style breakfast and/or lunch can easily be served in this room from the permanent credenza.
Woodruff Boardroom | 300 square feet
Named after Robert W. Woodruff, the former president of the Coca-Cola Company, this private room offers boardroom-style seating for up to 12 guests.
McGill Grady Boardroom | 290 square feet
Named after two Atlanta change makers, Ralph McGill and Henry Grady, both American journalists, this private room offers boardroom-style seating for up to 12 guests.

