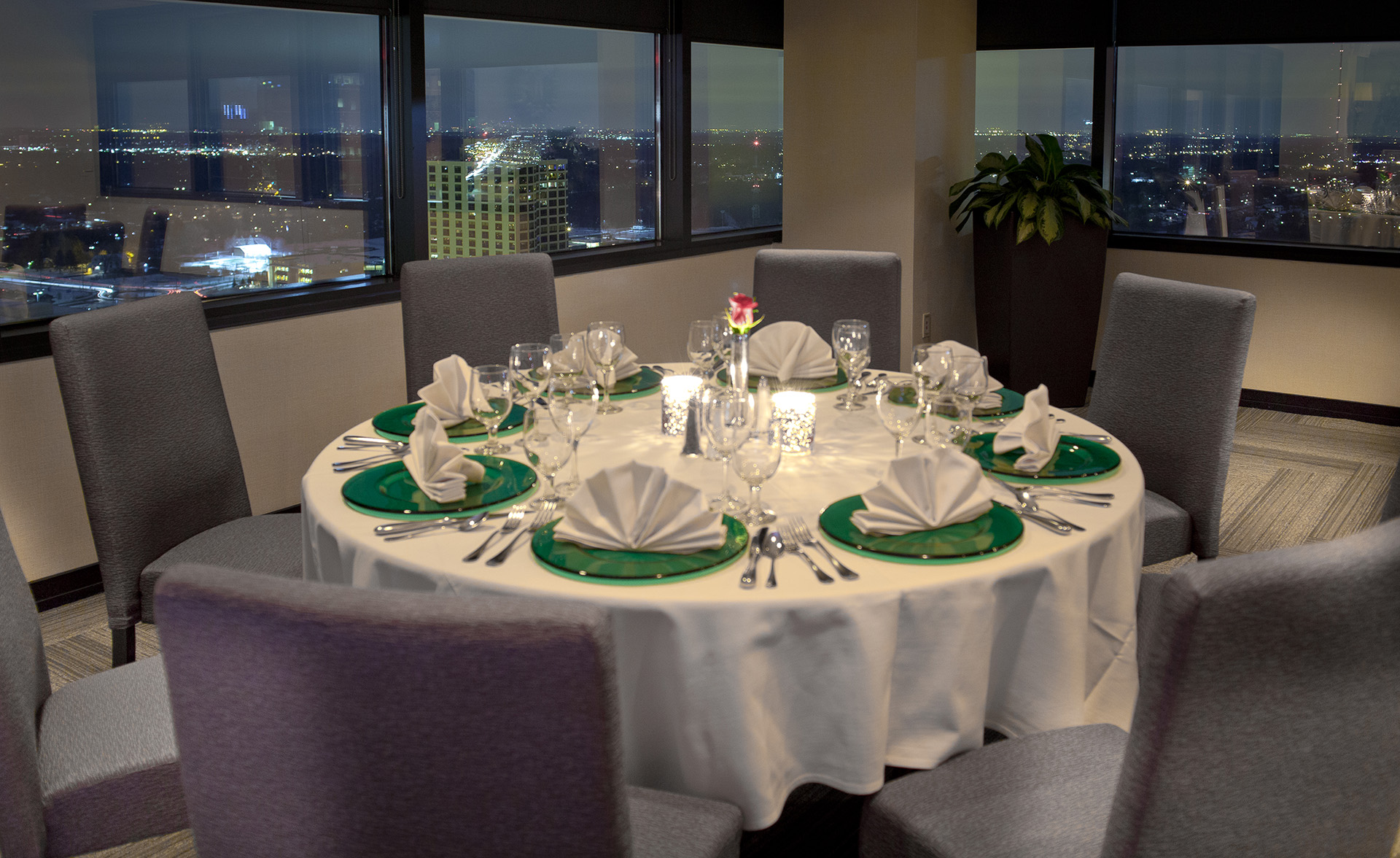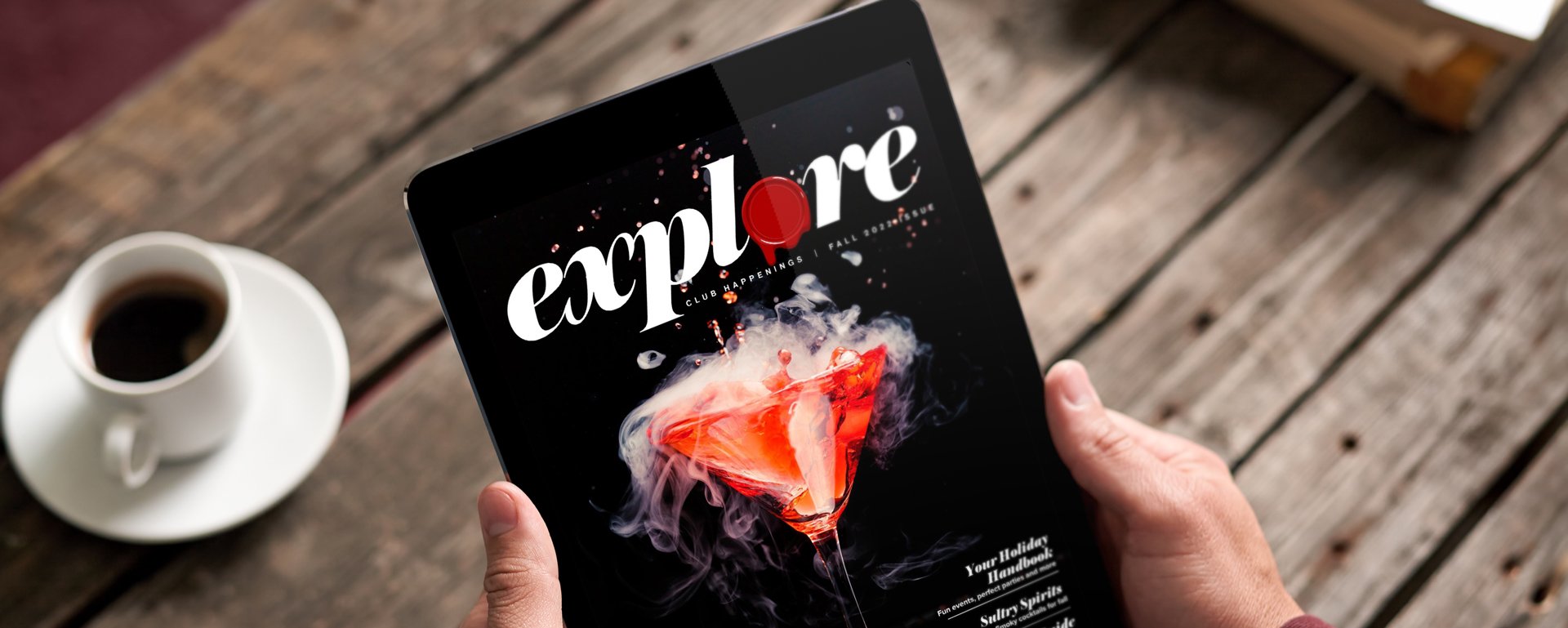-
-
Located on the east side of Skyline Club, the Renaissance Room has spectacular panoramic views of the Northeast side of Metro Detroit. This room is ideal for large presentation events or corporate dinner for up to 70 guests.
-
These three boardroom style rooms are perfect for an all day meeting, small breakfast event or a cocktail reception. Each room is separated by air-walls, however should your event grow in size, the wall can be removed. These rooms will provide you and your guests an unique view of Lawrence Tech Campus.
-
These three boardroom style rooms are perfect for an all day meeting, small breakfast event or a cocktail reception. Each room is separated by air-walls, however should your event grow in size, the wall can be removed. These rooms will provide you and your guests an unique view of Lawrence Tech Campus.
-
These three boardroom style rooms are perfect for an all day meeting, small breakfast event or a cocktail reception. Each room is separated by air-walls, however should your event grow in size, the wall can be removed. These rooms will provide you and your guests an unique view of Lawrence Tech Campus.


