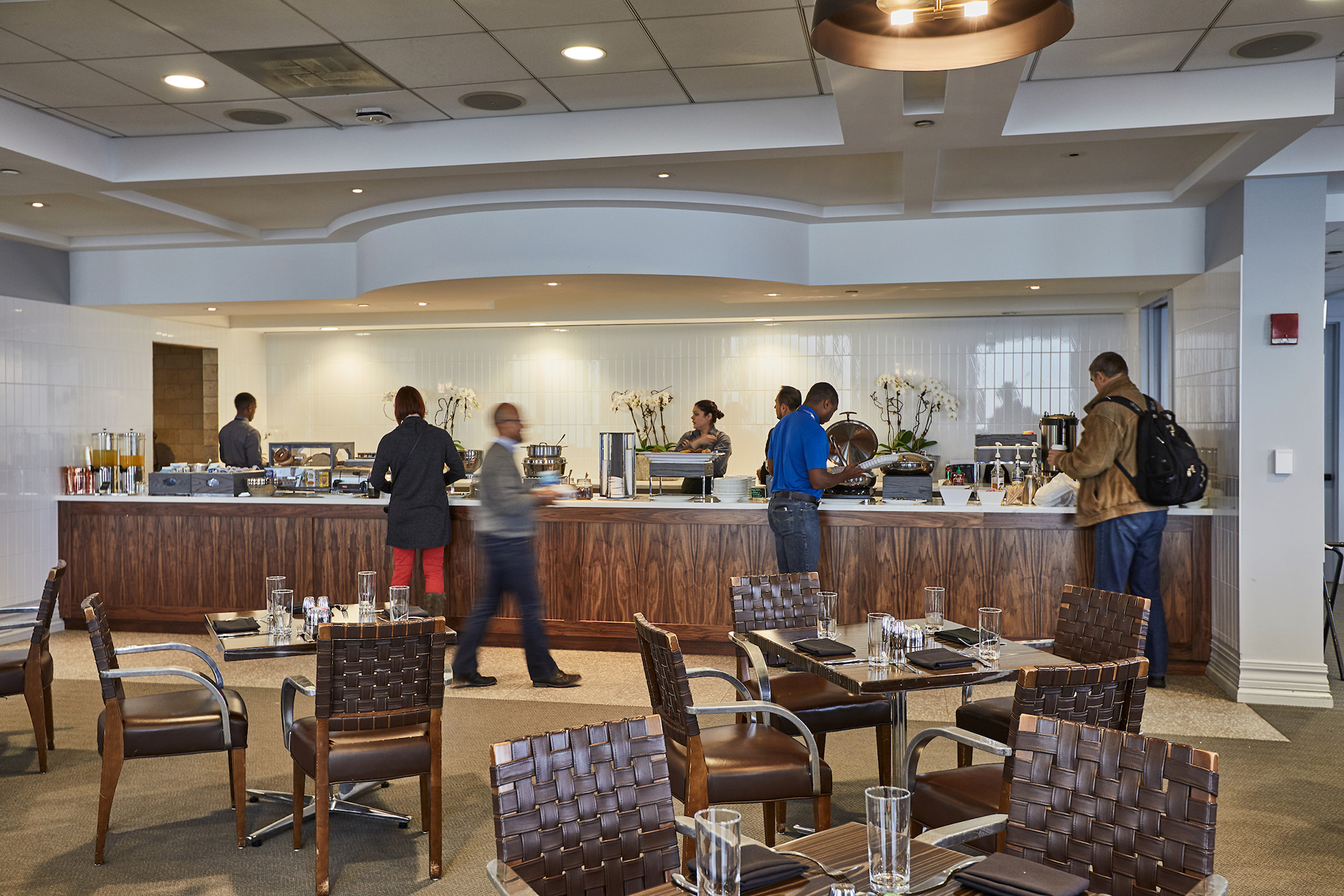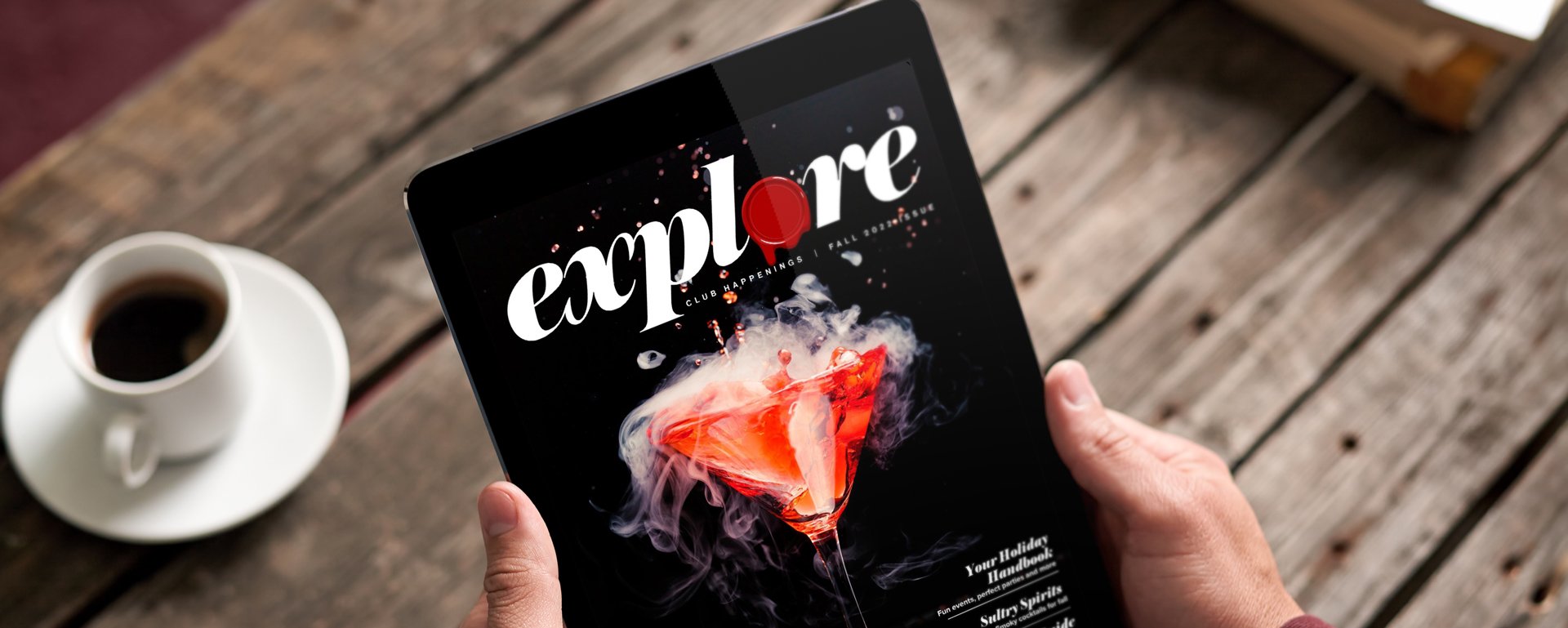-
With expansive Northern city views, Western views, and Eastern lake views from the 66th floor, the Oak Room is our largest space at the Club and can seat up to 400 guests. The Oak Room features flexible layouts for wedding receptions, business meetings, conferences, social dinners and more.
Layout
Maximum Occupancy
Square Feet
Classroom
160 guests
3225
Theatre
300 guests
Hollow Square
75 guests
U-Shape
75 guests
Reception
400 guests
Rounds
240 guests
-
Offering unparalleled views of Grant Park, Museum Campus, Millennium Park & Lake Michigan, The East Room offers a breathtakingly unique setting for up to 200 guests.
Layout
Maximum Occupancy
Square Feet
Classroom
75 guests
2250
Theatre
120 guests
Hollow Square
50 guests
U-Shape
50 guests
Reception
220 guests
Rounds
120 guests
-
The Lincoln Room is located on the 66th floor with stunning views of the North & East. The room can be divided into four separate rooms or be used as one large space. The Lincoln Rooms can accommodate from 8 to 100 guests. This is a great space for business meetings, intimate receptions and dinners.
Layout
Maximum Occupancy
Square Feet
Classroom
80 guests
1500
Theatre
100 guests
Conference
50 guests
Hollow Square
36 guests
U-Shape
40 guests
Reception
100 guests
Rounds
90 guests




