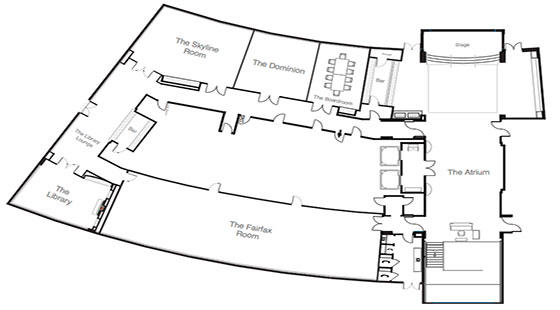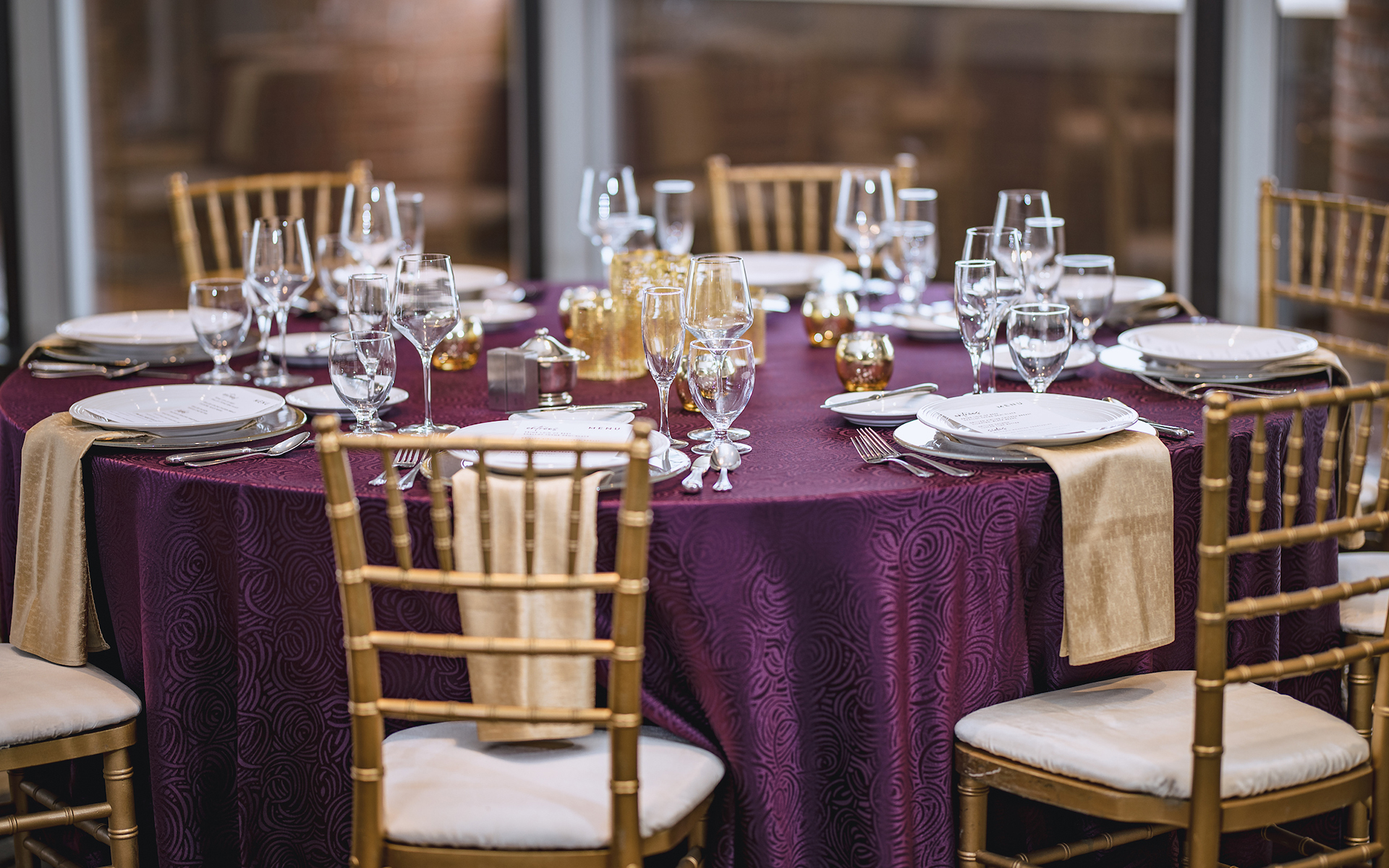-
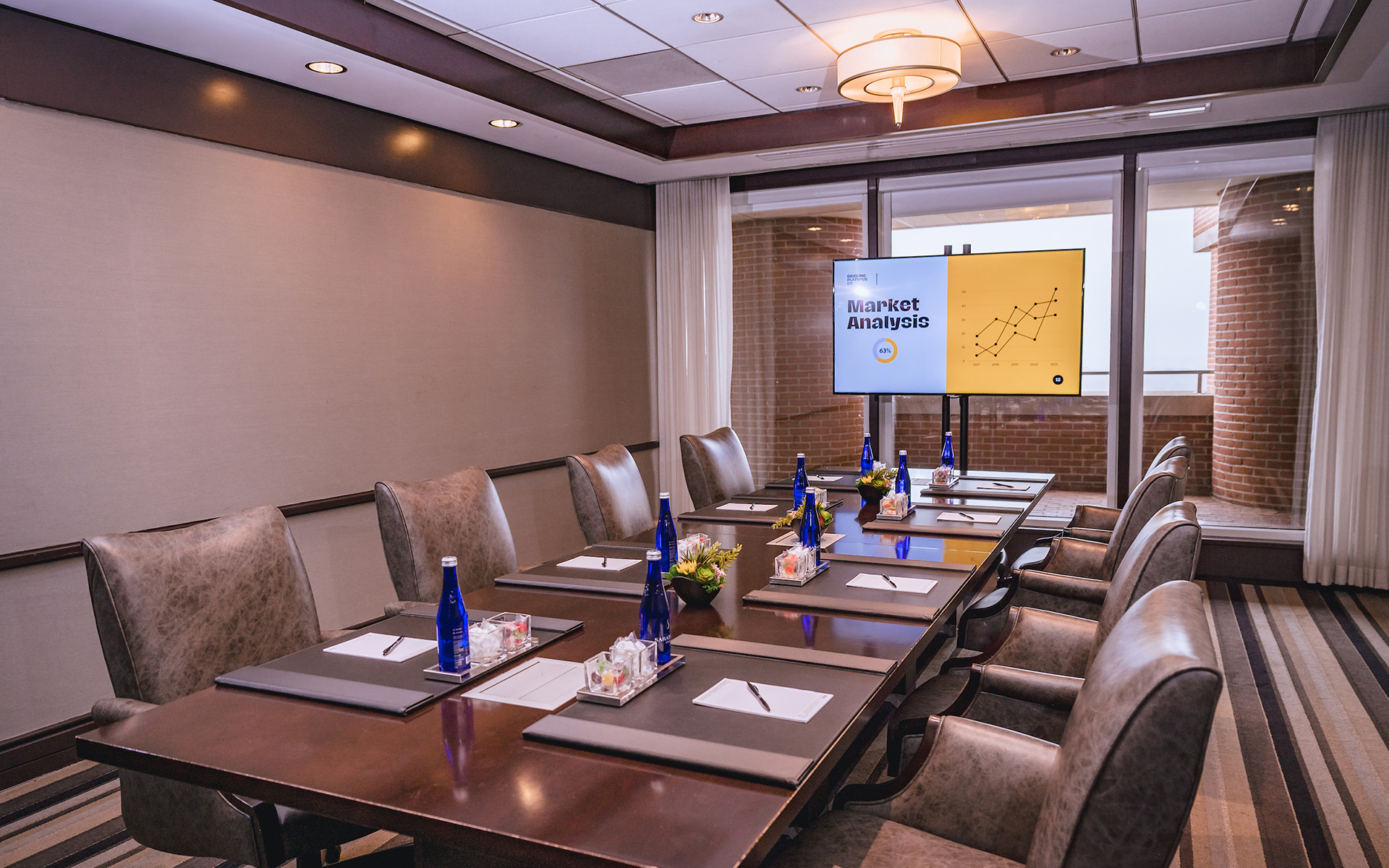
Layout
Occupancy by Configuration
Square Feet
Conference
12
-
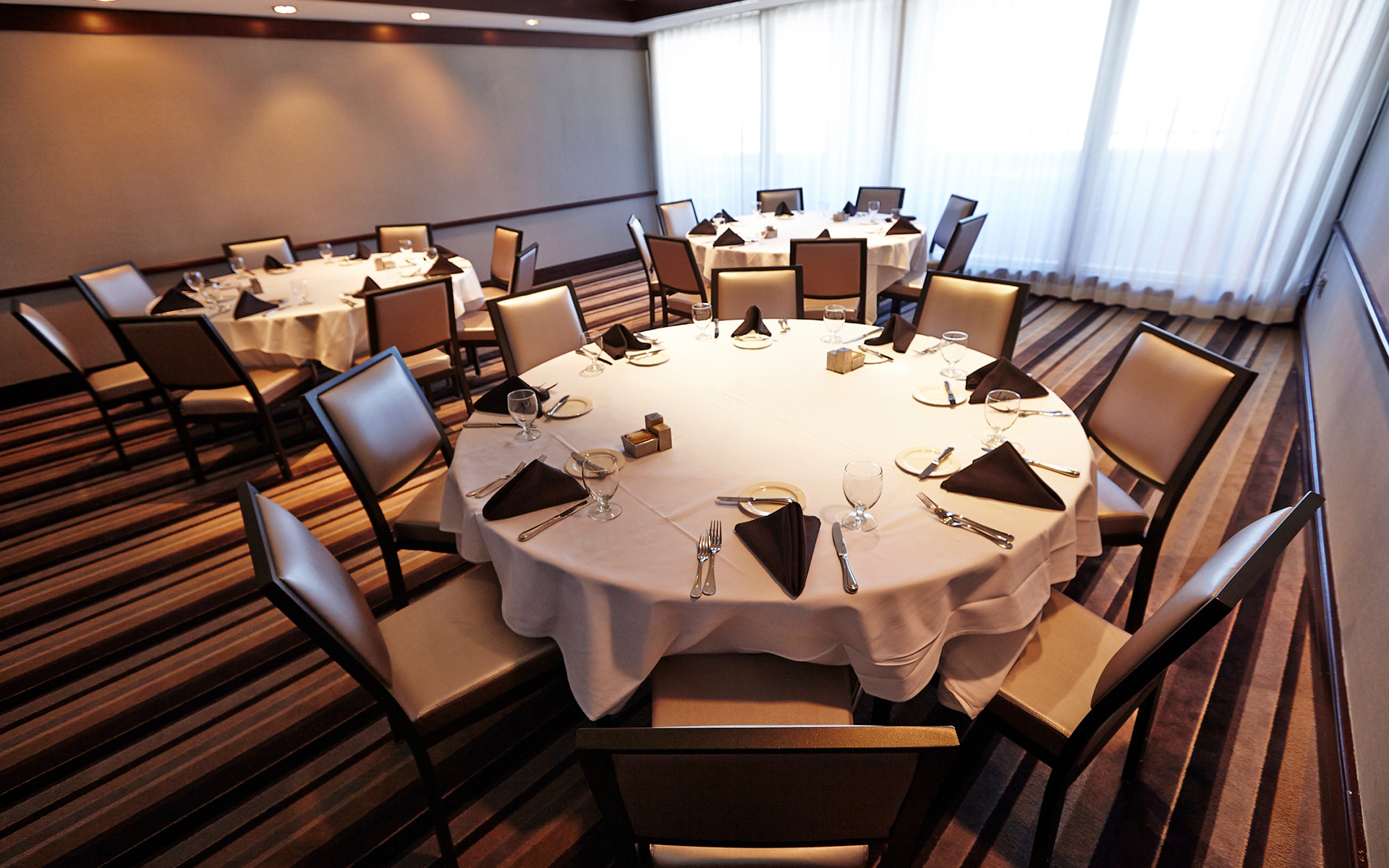
Layout
Occupancy by Configuration
Square Feet
Classroom
12
441
Theatre
30
Conference
16
Hollow Square
16
U-Shape
12
Reception
20
Rounds
30
-
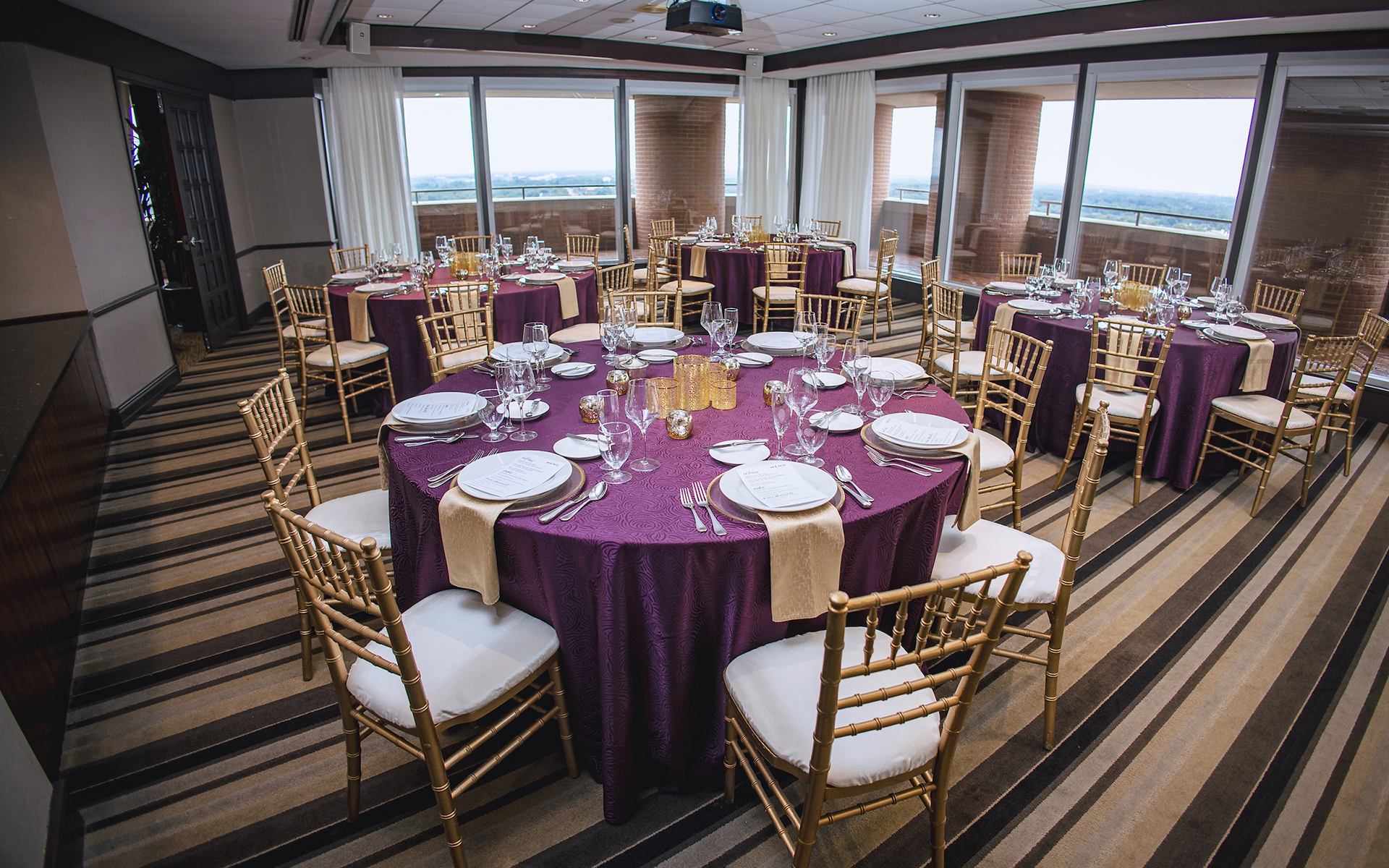
Layout
Occupancy by Configuration
Square Feet
Classroom
24
744
Theatre
50
Conference
24
Hollow Square
24
U-Shape
20
Reception
50
Rounds
50
-
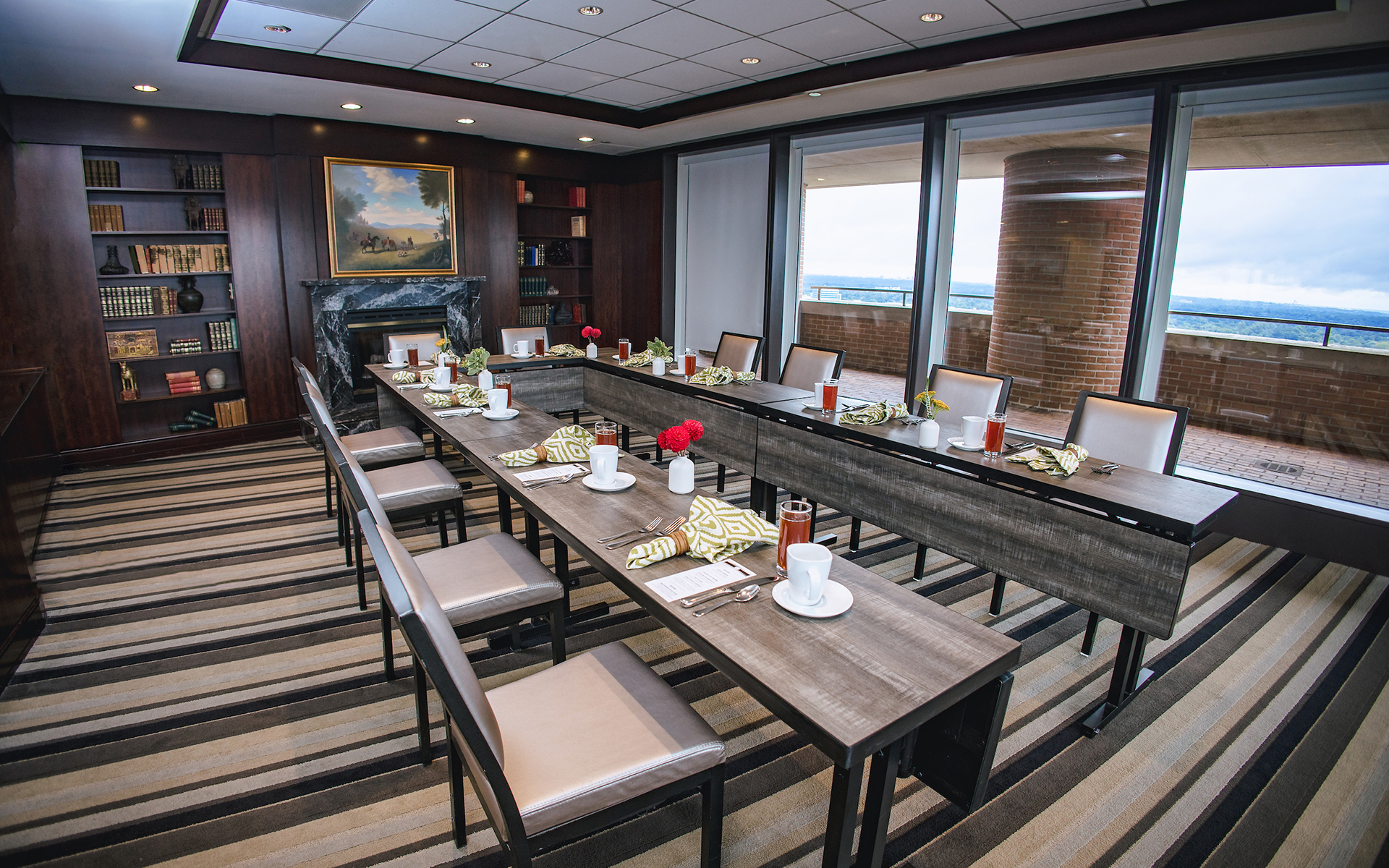
Layout
Occupancy by Configuration
Square Feet
Classroom
8
384
Theatre
20
Conference
16
Hollow Square
16
U-Shape
12
Reception
20
Rounds
20
-
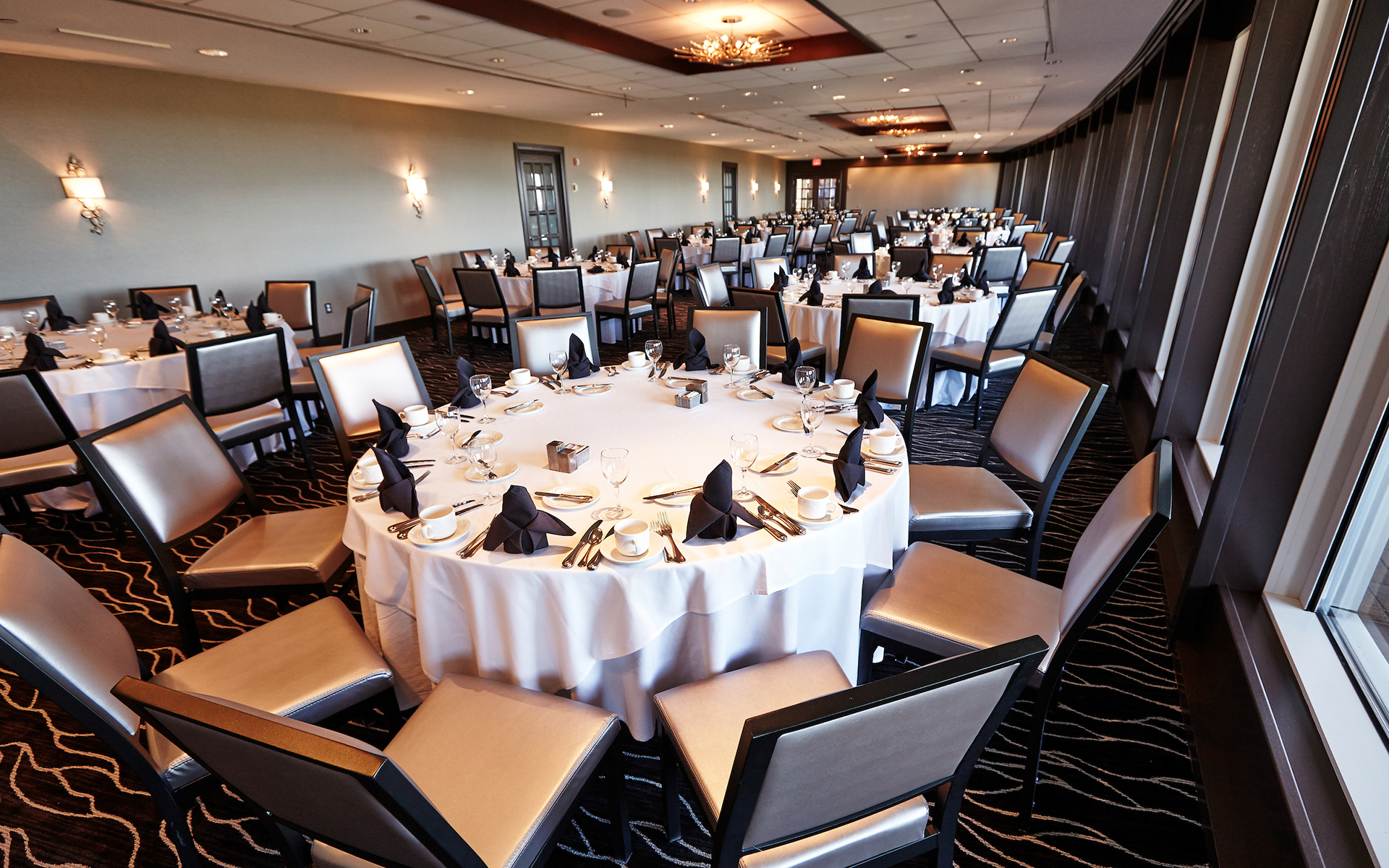
Layout
Occupancy by Configuration
Square Feet
Classroom
-
2,075
Reception
150
Rounds
120
-
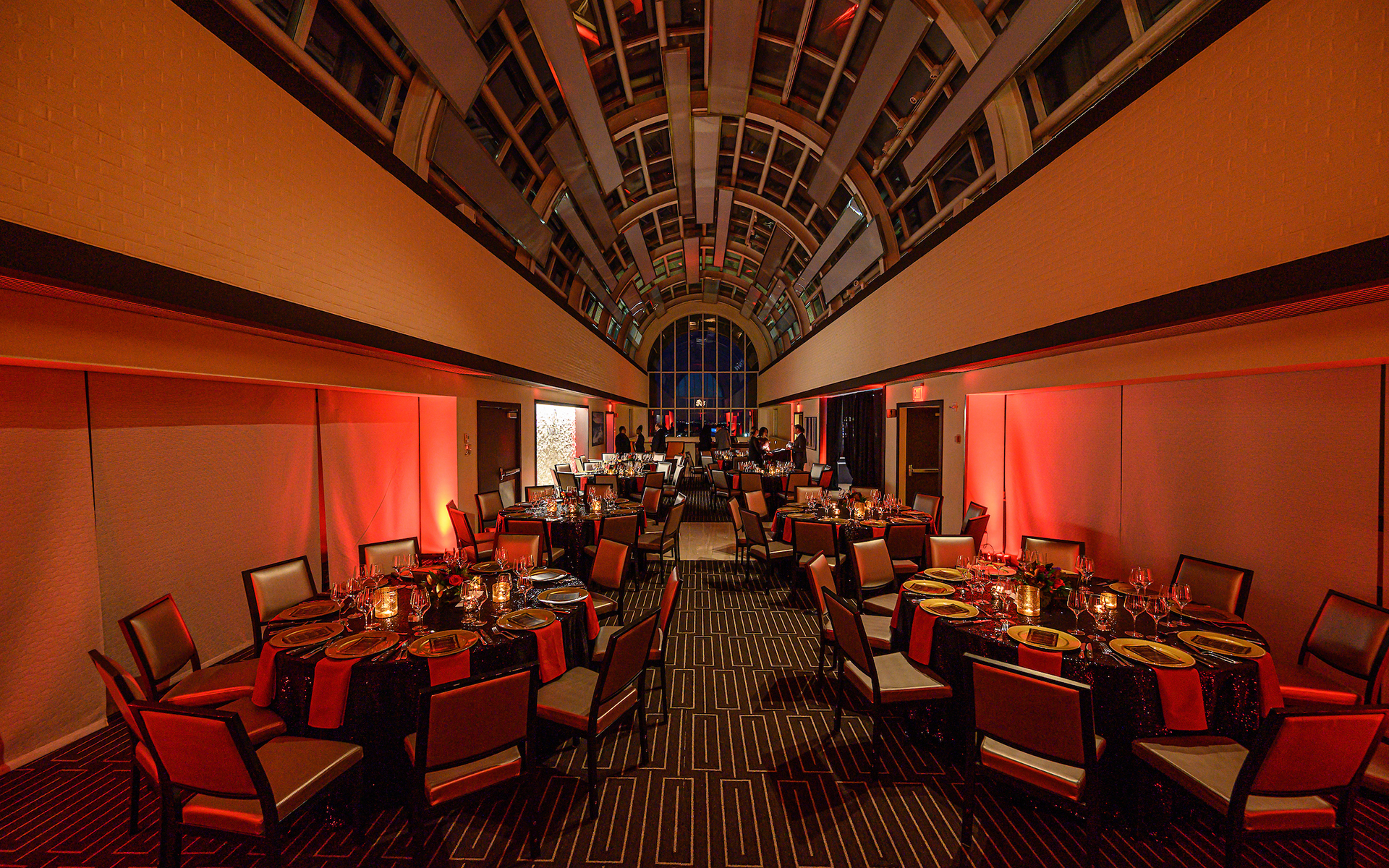
Layout
Occupancy by Configuration
Square Feet
Reception
150
