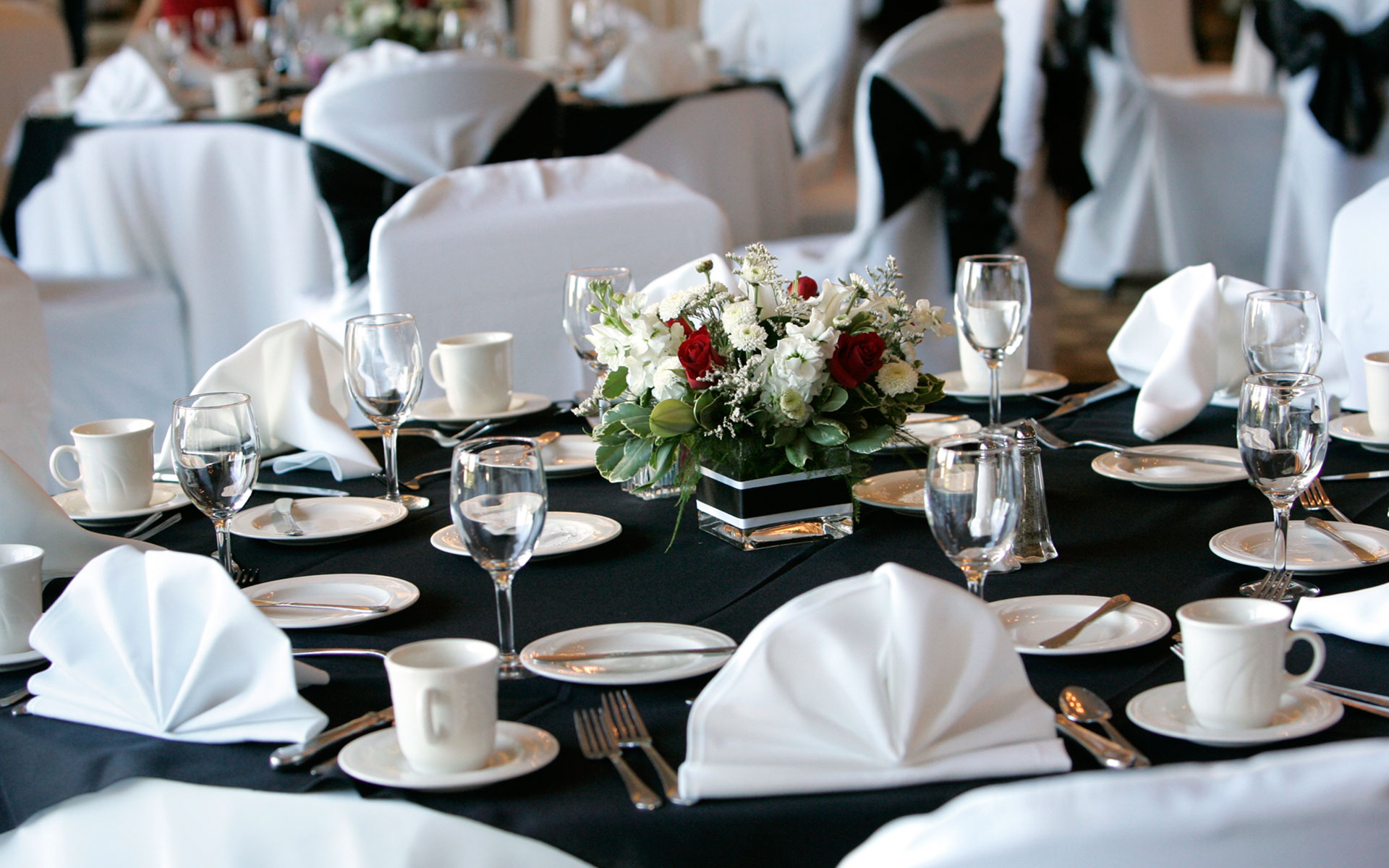-
The Grand Ballroom is a spacious room with floor-to-ceiling windows overlooking our beautiful golf course. This room has access to the deck and fireplace lounge while also including a bandstand area and a 24 x 24-foot built-in dance floor. Collectively, this room can accommodate groups up to 450 for a seated event or 650 for a cocktail reception. This room is perfect for weddings, holiday parties, reunions, golf tournaments and school auctions.
Layout
Maximum Occupancy
Square Feet
Theater
500 guests
4650
Conference
250 guests
Hollow Square
250 guests
U-Shape
250 guests
Reception
600 guests
Banquet Rounds
40 round tables
-
This is a lovely private area adjoining our fireplace lounge and grand bar. This space also has access to our main dance floor and holds 80 – 120 guests. It’s perfect for afternoon luncheons, corporate seminars or indoor wedding ceremonies.
Layout
Maximum Occupancy
Square Feet
Theater
175 guests
2436
Conference
125 guests
Hollow Square
75 guests
U-Shape
75 guests
Reception
125 guests
Banquet Rounds
12 round tables
-
Right off the main lobby, this large room takes in the dramatic views of the golf course. It’s a great setting for daytime meetings and festive dinners. This space also has access to our main dance floor and is perfect for groups of 150 to 200 guests.
Layout
Maximum Occupancy
Square Feet
Theater
200 guests
1410
Conference
100 guests
Hollow Square
80 guests
U-Shape
75 guests
Reception
150 guests
Banquet Rounds
12 round tables
-
This quaint room has a view of the first tee and seats between 20 and 40 guests. It’s ideal for meeting breakout rooms, ladies bridge and small board meetings.
Layout
Maximum Occupancy
Square Feet
Theater
30 guests
690
Conference
25 guests
Hollow Square
25 guests
U-Shape
25 guests
Reception
30 guests
Banquet Rounds
3 round tables
-
This enchanting room has a lot of character and is a Member favorite, with views of the golf course, pool area and tennis courts. With a grand wine cellar, this cozy room can accommodate receptions of 50 – 100 guests.
Layout
Maximum Occupancy
Square Feet
Theater
120 guests
1485
Conference
80 guests
Hollow Square
75 guests
U-Shape
65 guests
Reception
100 guests
Banquet Rounds
10 round tables
-
This room is easily accessible from our main lobby perfect for private all-day meetings. This secluded space can accommodate parties for 20 – 40 guests.
Layout
Maximum Occupancy
Square Feet
Theater
60 guests
672
Conference
35 guests
Hollow Square
30 guests
U-Shape
30 guests
Reception
40 guests
Banquet Rounds
4 round tables


